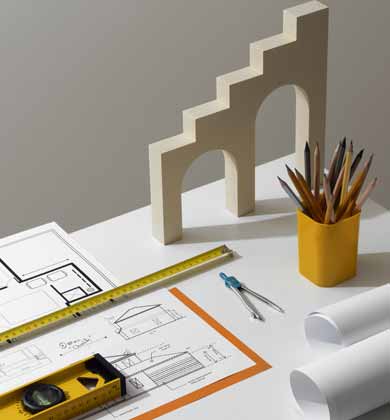since 2010
What Can We Offer

Topographic Surveying
Topographic surveying captures the natural and man-made features of a piece of land, including elevation and contours, for design and planning purposes.
Boundary Surveys
Boundary surveys determine the exact property lines and establish legal boundaries for land ownership and usage.
Construction Layout Surveys
Construction layout surveys guide the placement of buildings, roads, and utilities according to design plans, ensuring precise implementation.
Land Subdivision Surveys
Land subdivision surveys divide a large plot into smaller lots for development, sale, or legal purposes.
Contour Mapping
Contour mapping represents the elevation and slope of the land on a map, helping in planning and development projects.
Leveling Surveys
Leveling surveys measure vertical distances to establish elevations and gradients, crucial for infrastructure projects.
Road and Alignment Surveys
Road and alignment surveys focus on designing and aligning roadways, railways, and pipelines for smooth and efficient transport.
GIS and CAD Integration
GIS and CAD integration combines geographic data with design software to create precise and interactive maps for land management.
Plot Demarcation
Plot demarcation physically marks the boundaries of a plot using stakes, markers, or fencing for clear identification.
Land Development Feasibility Studies
Feasibility studies evaluate the potential for land development, considering environmental, legal, and financial factors.
As-Built Surveys
As-built surveys document the exact location and condition of structures and features after construction is completed.
