since 2010
What Can We Offer
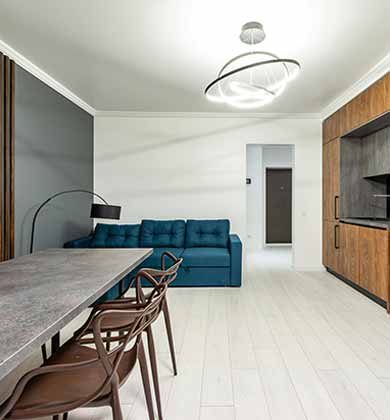
Building Plans.
Our team specializes in creating detailed and accurate building plans that bring your vision to life. Whether it’s a residential, commercial, or industrial project, we ensure that every design is tailored to meet your specific requirements and adheres to all building codes and regulations. Our plans focus on functionality, aesthetics, and sustainability, providing a strong foundation for your construction project.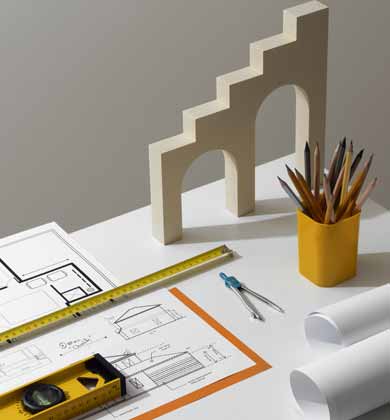
Lay Out Planning & Plotting.
We offer professional layout planning and plotting services to help you design and organize land efficiently. From residential plots to large-scale developments, our layouts are meticulously planned to optimize space utilization, improve accessibility, and ensure compliance with legal and environmental standards. Our goal is to create layouts that enhance property value and usability.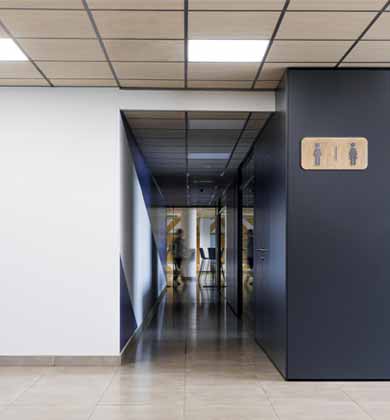
Site Planning
Effective site planning is the cornerstone of any successful project. We carefully analyze site conditions, environmental factors, and client goals to deliver plans that maximize functionality while preserving the natural character of the land. Our site planning services integrate landscaping, infrastructure, and utilities to create harmonious and sustainable designs.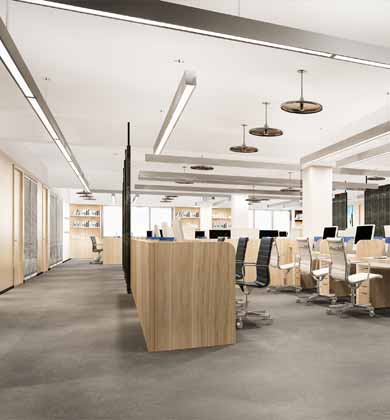
Master Planning
Our master planning services cater to large-scale developments, including townships, industrial parks, and mixed-use projects. We develop comprehensive plans that encompass land use, transportation, community amenities, and environmental sustainability. Our goal is to create vibrant and thriving communities that balance growth with livability.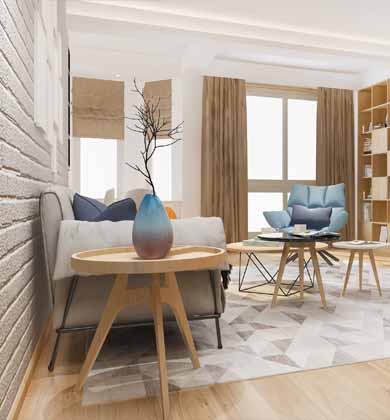
Regional Planning
We assist in creating regional plans that promote balanced growth and development across a broader geographical area. Our regional planning services involve strategic analysis, zoning regulations, infrastructure development, and sustainable land use. We aim to enhance connectivity, economic growth, and environmental conservation at the regional level.
Municipal & Gram Panchayati Approval Plans
Navigating the complexities of obtaining municipal and gram panchayati approvals can be challenging. Our experts simplify the process by preparing precise plans that meet the required guidelines and submitting them on your behalf. We ensure a smooth approval process so your project can progress without delays.
